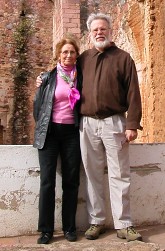
Here is the existing floor plan of the house we bought. It is not to scale but gives a fairly accurate idea of the layout. The service room is upstairs over the bathroom area. I have also added a few pictures taken from the roof to the ones I have on Flickr.
The old owners are having trouble letting go. On Monday, I will have the door keys changed, but until then we are letting them come and go in hopes they will get rid of the trash. They even have trouble tossing out stacks of old newspapers. On Wednesday, the sister from L.A. will be returning home, and that should put an end to things. Alberto and his family and inlaws still live in the neighborhood, and we don’t want to get them too crosswise.
On Tuesday, we meet our architect, Miguel, who took measurements a few weeks ago and has entered them into his computer. From other of his clients we hear that he will give us a 3-D walk-through of what he has in mind with little figures representing C and me. Once we come to agreement on what to do, we can get started.

No comments:
Post a Comment