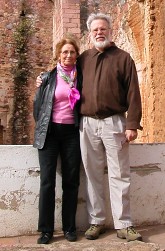
Here are the final plans for the house. We met with Miguel today, and even though the final estimate is somewhat more than the original off-the-cuff estimate, it is still under $65,000 US. Miguel's main changes were that he relocated the doors between the original living room (now a guest bedroom) and bedroom (now the master bedroom), and between that room and the second bedroom (now a dining/living room).
This allowed a rearrangement of the new bathrooms for the guest and master bedrooms and a better use of space in the guest bedroom and the dining/living rooms. There will be a series of cupula skylights over these bathrooms and over the kitchen to allow for more light and for venting. We will remove the kitchen counter which was not original anyway and which is so deep that it would be nearly impossible to reach any cabinets on that wall.
The bathroom in the studio at the back has been made a little smaller and moved to the left wall, opening up the windows looking onto the back garden. The washing machine will be in the corner of the kitchen and there will be a closet along the front wall of the family room/breakfast room area for the vacuum cleaner and kitchen stuff, etc. The stairs along the back wall of the garden will have a metal railing to copy the one that will be along the balcony to the upstairs guest room, and the balcony will be supported by a large wood beam. My bike and outdoor stuff will be stored beneath the stairs. The steps to the roof from the upstairs guest room will be taken in part from the wall so that they will not intrude so much into the bedroom; and there will be a pergola (not shown) on the roof just outside the upstairs bedroom. This will make that room so inviting, it may become our master bedroom.
Miguel did not plan for a fuente (fountain) for the back garden since he feels that for a house of this modest type, one fountain is enough, and we will turn the pila (water basin) in the main patio into a water feature. We can add a fountain later if we really want to. Right now we are trying to save a little $$, too.
The next step is to get the info ready to present to INAH (National Institute of Anthropology and History) which must review any historic building projects in the historic district. Miguel is confident that we will not have any problems, and that we should have a preliminary go-ahead within a couple of weeks. Assuming another week to get organized, we are hoping to start work in about four weeks or mid December. Of course then Christmas, New Years and Three Kings Day kick in, and we will lose a month. But at least we have a plan.

No comments:
Post a Comment