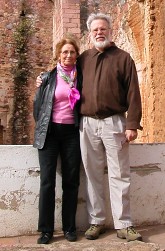Here are some before and after shots.

Shed in back patio BEFORE

Back shed area AFTER. The waste pile has since been removed.

Kitchen window area BEFORE.

Kitchen window area AFTER with stairs removed and old doorway reopened.

Stairs to upper guest room (actually the maid's room, but we won't have a maid) BEFORE.

Stairs to upper guest room AFTER.

Kitchen looking towards window BEFORE

Kitchen looking towards window in process of demolition DURING. Demolition has now been completed and the wall has been patched getting ready for finishing. Note the modern brick in the wall behind the counter that I initially thought was so old. Oh well.

Kitchen looking the other way BEFORE.

Kitchen looking the other way AFTER.

Looking down on the shed and back patio BEFORE.

Looking down on the shed and back patio DURING and before the stairs were removed.
The plan has been slightly changed from the last iteration, with two French doors to the patio from our bedroom instead of a window and a door, and a single large arched glass door from the new dining/living room to the patio. We also added a window to the storage room to allow some light and air.
I have been picking (can’t keep my hands off it) at the paint covering the fresco in the entrance. The entrance will be left alone to give me time to find an art historian which so far has been hard to do. I hope to get a lead from the local preservation group after Christmas, but they rarely answer the phone or even come to their office. Turns out the current governor is not a preservation kind of guy, and cut their grant this year. This is an NGO (NON-Governmental Organization), and yet they expect and get money from the government and apparently cannot function without it. This goes along with my previous post about waiting for the government to do everything for you.

No comments:
Post a Comment